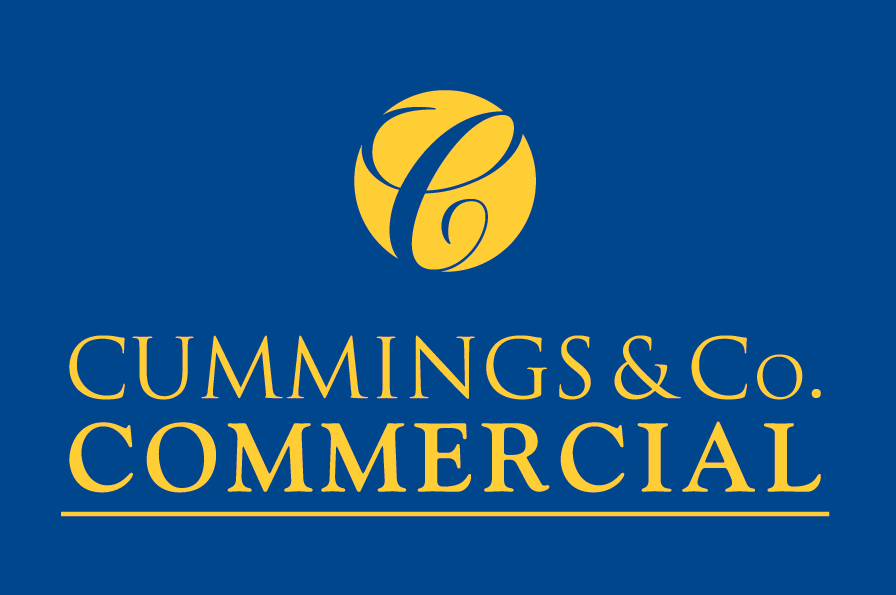The median home value in Garrison, MD is $264,000.
This is
lower than
the county median home value of $279,000.
The national median home value is $308,980.
The average price of homes sold in Garrison, MD is $264,000.
Approximately 52% of Garrison homes are owned,
compared to 42% rented, while
6% are vacant.
Garrison real estate listings include condos, townhomes, and single family homes for sale.
Commercial properties are also available.
If you like to see a property, contact Garrison real estate agent to arrange a tour
today!
Learn more about Garrison Real Estate.
Welcome home to this adorable 3BR/1BA expanded Cape Cod located on a beautiful lot in the Garrison/Owings Mills area. This home is located on a unique street, tucked away off of Reisterstown road. Walk up to the large covered front porch with wood columns, and open the door into your forever home. The main floor boasts an open floor plan with tons of natural light, a crisp clean interior, and beautiful hardwood floors. The spacious living room opens to the dining room with access to the kitchen. The eat-in kitchen boasts plenty of cabinets and counter space, a built-in hutch, and plenty of room for a breakfast bar. On the second floor is a large primary bedroom with a cozy sitting area and walk-in closet, and two more bedrooms all with a wood beadboard ceiling. On the main floor is a full bath, and from the kitchen step into a three season room with access to a large wood deck and views of the amazing yard space. The yard boasts tons of green space, a large shed, and a custom built fire pit area. This home is move-in ready with so much to offer new homeowners including being within close proximity to shopping, restaurants, and commuter routes. Sold As-Is.
AMAZING PRICE!!!NO MONEY DOWN, NO PMI 30 YEAR CONVENTIONAL LOAN, $5000 TOWARDS CLOSING, MUST USE SELLER'S BANK AND TITLE COMPANY, MUST HAVE A MINIMUM CREDIT SCORE OF 620 AND NOT CURRENTLY OWN A HOME, TO QUALIFY CALL FOR DETAILS! This property is nested across a new development of $850k+ homes. This Chic California Contemporary Home with Angular Roof Lines, Trex front Deck with Metal Rails, a Pergola on a raised Platform in a Private Landscaped front Garden with Mature Shrubberies, a Stone Flower Bed and Stone Walkway to the Dramatic Front Entrance, with Upscale Details throughout the three Finished Spacious Levels of Living Space. The Cutting-Edge Kitchen is Ideal for the Gourmet Chef, Includes Upgraded Appliances with Gas Range that has WIFI controller with Built-in Air Fryer & Griddle as well as the WIFI controlled Refrigerator and an Enormous Granite Island with Waterfall which opens to Additional Seating or Eating Area. The Sophisticated Open Concept Floor Plan is Fabulous for Entertaining, with a Stunning Dining Area , 9' Ceilings on the Main Level, Enhanced by Copious Amounts of Recessed Lighting that change color, a 62" 9-Blade Ceiling Fan with Remote and a Modern Wall Mount Fireplace in the Captivating Great Room. On the Upper Level there are 3 Generously Sized Bedrooms with a Jack and Jill bathroom, Elegant Primary Bedroom Suite is Sun Filled with HIs & Her Closets and an Alluring Modern Bathroom with Separate Tiled Shower w/ Rain-Forest Shower Head, & Stand Alone Soaking Tub. The Lower Level Comes Complete with a Spacious Fourth Bedroom and Modern Upscale Full Bathroom, Huge Entertainment Family Room. All 3 Levels have Upgraded Luxury Waterproof Vinyl Flooring and 5-Panel Doors, Extra Wide Baseboard Moldings and Tiled Bath/Showers are some of the striking details. All 3 Levels are Accessible Via Open Stairs with Contemporary Stainless Steel Cable Railings, These are some of the unparalleled details. This house is a must see for the sophisticated buyer. Actual address is 27 St Thomas Ln
Copyright © 2024 Bright MLS Inc. 

Website designed by Constellation1, a division of Constellation Web Solutions, Inc.
