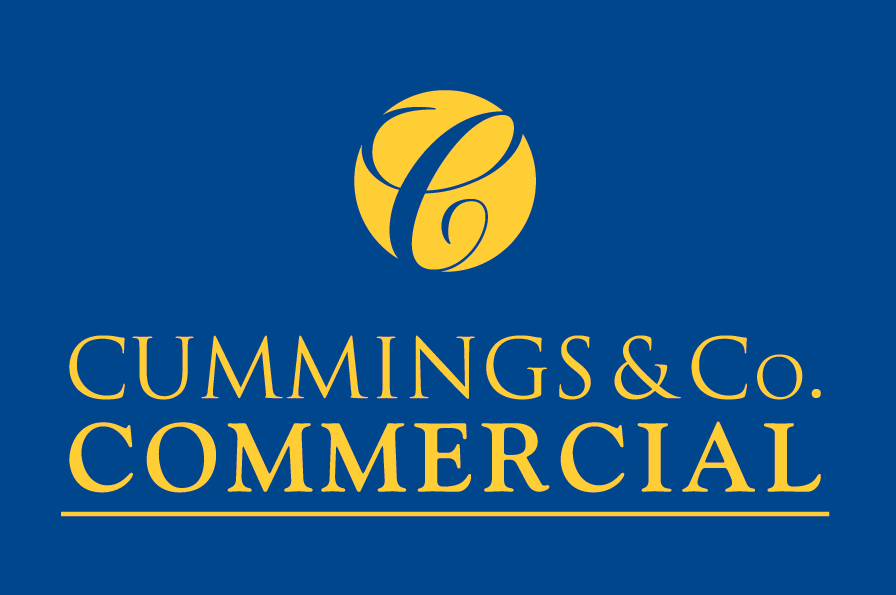The median home value in Kensington, MD is $904,000.
This is
higher than
the county median home value of $515,000.
The national median home value is $308,980.
The average price of homes sold in Kensington, MD is $904,000.
Approximately 54% of Kensington homes are owned,
compared to 42% rented, while
4% are vacant.
Kensington real estate listings include condos, townhomes, and single family homes for sale.
Commercial properties are also available.
If you like to see a property, contact Kensington real estate agent to arrange a tour
today!
Learn more about Kensington Real Estate.
Well Maintained 3 Bedroom/ 3.5 bath colonial just a few blocks to Rock creek park and close to Walter Reed / USUHS, Main level has mostly hardwood floors, Table space kitchen, Separate Family rm opens to large deck and private yard, Move in as early as June 1st, 1 pet okay under 40 lbs with pet deposit, Min 24 month lease, Very Spacious primary Bedroom with 2 large closets, Finished bsmt with rec room, Separate room in bsmt could be an office/ den. Not a bedroom, Full bath in bsmt, updated Washer & dryer, large 2 car garage! Very close to everything! Forest Glen Metro, Kensington, 495, Connecticut ave, Garden beds are not on our lot. Yard is not fully fenced.
Discover serenity in this beautifully renovated 4 Bed, 2 Bath home boasting a prime location. Enjoy the expansive fenced yard enveloped by lush privacy vegetation, complete with a shed for storage and a delightful patio for entertaining. Hardwood floors grace the main level, complementing the open kitchen with an eat-in area. Washer and Dryer included for convenience, with a full bath on each level. Pets considered case by case. Tenant occupied until May 9th. Don't miss out â schedule a showing today! 650 Minimum Credit Score Required Per Adult.
Welcome to this lovely brick split level home with hardwood floors and lots of bright living space! The home has an updated kitchen with granite counters and stainless appliances, modern Carrier central A/C and a large fully fenced back yard with a shed. The top floor has three ample bedrooms with two full bathrooms. The primary bedroom has its own ensuite bathroom and walk-in closet. The main level has a living room with built-ins for books/storage, a dining area with French doors to the back patio and the kitchen with excellent counter space and room for a small breakfast table if that is desired. The lower level is only partially below grade with large windows, a huge rec room, a fourth bedroom/office, a 3rd full bathroom, side-by-side laundry center and wet bar with a small fridge/freezer combo and microwave. Next to the lower level full bathroom there is an access door to the unfinished storage space below the entire main level. The floor under the main level was fully insulated in 2021. The prior tenant used the rear exterior outlet with an extension cord to charge their electric vehicle. Vacant and occupied photos have been included to better show the scale of the rooms. The home has been professionally cleaned and is ready for new tenants. It is cheaper to rent this house than to buy a similar one right now, so wait out the high interest rates in this lovely home and save to purchase your dream home in the future!
Copyright © 2024 Bright MLS Inc. 

Website designed by Constellation1, a division of Constellation Web Solutions, Inc.
