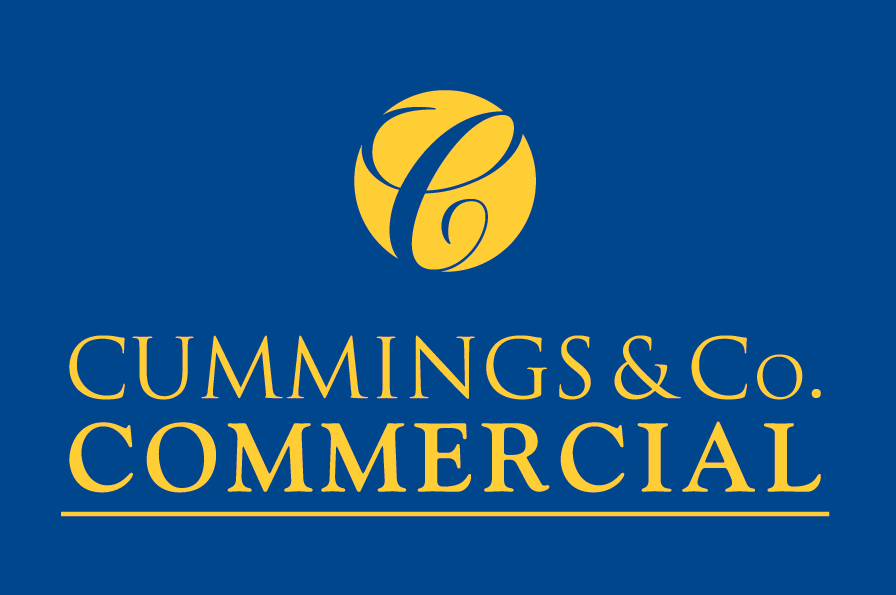The median home value in White Hall, MD is $467,500.
This is
higher than
the county median home value of $305,000.
The national median home value is $308,980.
The average price of homes sold in White Hall, MD is $467,500.
Approximately 84% of White Hall homes are owned,
compared to 12% rented, while
4% are vacant.
White Hall real estate listings include condos, townhomes, and single family homes for sale.
Commercial properties are also available.
If you like to see a property, contact White Hall real estate agent to arrange a tour
today!
Learn more about White Hall Real Estate.
Beautiful .92 Acre wooded lot with access to the road. The serene landscape is captivating with the backside of the property having a view of a running stream. Won't be available for long.
REAL ESTATE AUCTION featuring ON SITE and SIMULCAST ONLINE BIDDING!! Online Bidding Opens - Tuesday, April 9, 2024. Live On Site Auction - Thursday, April 11, 2024 at 12:00 noon. List price is opening bid only. 422 Wiseburg Road is located in the White Hall area of northern Baltimore County. The area is rich with farmland and natural woods, giving home buyers an escape from busy life. In the rear of the lot there is direct access to the Torrey C. Brown Rail Trail, a nearly 20 mile trail reaching all the way to Pennsylvania. The predominantly flat trail snakes through river valleys and the picturesque rolling hills of Northern Maryland. With nature in abundance, the home remains within minutes of restaurants, grocery, retail stores and more. Commuters have convenient access to I-83 for north/south travel and MD-138 for east/west travel.
JUST COMPLETED & READY TO MOVE IN w/SPECIAL FINANCING OPTIONS! Roosevelt 3 Craftsman Model by Greenspring Homes on this beautiful 2.10 ac PRIVATE partially wooded lot ! NO HOA !! OPEN & FLEXIBLE FLOOR PLAN - great for everyday living or entertaining ! Main level integrated flex room (perfect for office/play room) . Main LVP Floors & Wood Stairs. Upgraded Gourmet Kitchen with Large Island, Pantry, Upgraded Appliances, Farmhouse style sink & Spacious Dining Area. Family/Great Room w/Gas Fireplace, Mudroom w/Built-ins, Beautiful Primary Suite with Private Bath with walk-in dual shower & LG walk-in closet. Upper Level Laundry. 3 Additional Bedrooms on 2nd Floor. Finished Lower Level Rec Room ! Side Load Oversized Garage. Tons of LUXURY UPGRADES throughout home ! ***DON'T MISS THE BUILDER SPECIAL SAVINGS FOR A LIMITED TIME . Choose a FREE TREX DECK or PATIO (concrete or stamped) - OR $ 12,500 CASH at Closing -OR- 2%/1% INTEREST RATE BUY DOWN (see flier)*** . ** ALSO ADD A MAIN LEVEL IN-LAW SUITE for JUST $ 129,900 !! ** Plus Additional Optional Features you can add: LL Rec Room, Den & Full Bath, Screened or Open Air Patio/Porch and/or 2nd LVL 3rd full bath. ALSO ASK ABOUT THE 5 YEAR RATE DROP PLEDGE CERTIFICATE FOR A NO LOAN COST REFINANCE WHEN INTEREST RATES LOWER.
TO BE BUILT NEW CONSTRUCTION. Beautiful lot Co- Marketed with Caruso Homes. This Model is the -----DEERFIELD--- The Deerfield is a four-bedroom floor plan with the option to add an In-Law suite downstairs. Enjoy gathering with family and friends in this open concept home which features a large great room that flows right into the kitchen. A 9-foot island and plenty of counter space will please the chef and a formal dining room is perfect for serving up family meals. Upstairs, the large owner's suite offers an ensuite bath with his and her walk-in closets. Three additional bedrooms, a hall bath and a convenient laundry room complete the second floor. An optional third floor provides a loft and full bath for additional living space. Plenty of options and upgrades are available to personalize this home and make it your own! --- Buyer may choose any of Carusoâs models that will fit on the lot, prices will vary. Photos are provided by the Builder. Photos and tours may display optional features and upgrades that are not included in the price. Final sq footage are approx. and will be finalized with final options. Upgrade options and custom changes are at an additional cost. Pictures shown are of proposed models and do not reflect the final appearance of the house and yard settings. All prices are subject to change without notice. Purchase price varies by chosen elevations and options. The price shown includes the Base House Price, The Lot and the Estimated Lot Finishing Cost Only. Builder tie-in is non-exclusive
Copyright © 2024 Bright MLS Inc. 

Website designed by Constellation1, a division of Constellation Web Solutions, Inc.
