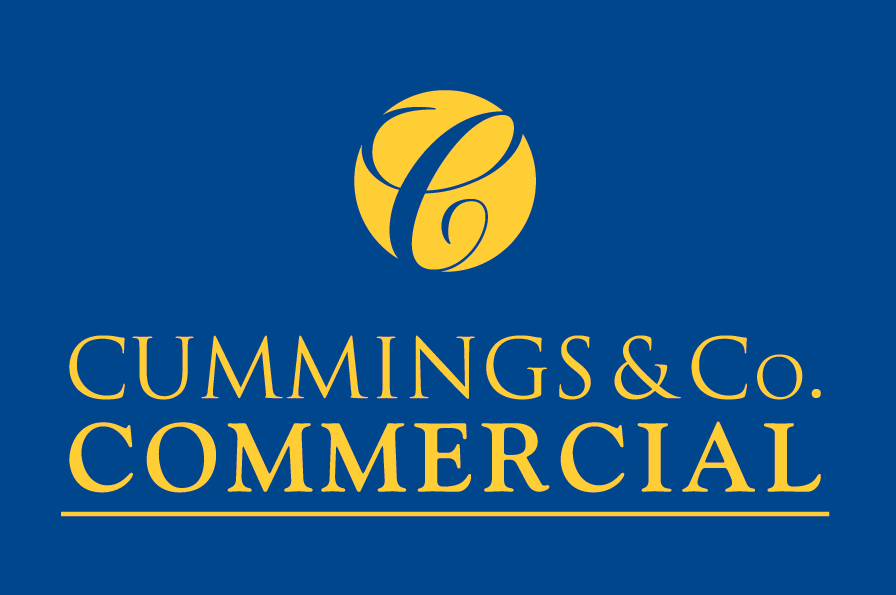The median home value in West Friendship, MD is $813,500.
This is
higher than
the county median home value of $460,000.
The national median home value is $308,980.
The average price of homes sold in West Friendship, MD is $813,500.
Approximately 88% of West Friendship homes are owned,
compared to 8% rented, while
3% are vacant.
West Friendship real estate listings include condos, townhomes, and single family homes for sale.
Commercial properties are also available.
If you like to see a property, contact West Friendship real estate agent to arrange a tour
today!
Learn more about West Friendship Real Estate.
Open House:
Sunday, 4/21 1:00-3:00PM
Stunning transitional home with a backyard oasis designed for entertainment! The private, 1.12 acre lot backs to preserve and features a heated pool with built-in hot tub; extensive hardscape with a bluestone patio, stone retaining walls and a custom fire-pit; lush landscaping and a flat back yard. An upgraded, low maintenance deck and relaxing screened porch seamlessly connect the indoor and outdoor spaces. The interior of the home is filled with natural light and features rich hardwood flooring throughout. The gourmet kitchen boasts re-finished cabinets, granite countertops, a custom backsplash, upgraded appliances including a gas cooktop and a spacious breakfast area. The large family room of the kitchen features vaulted ceilings and a floor-to-ceiling stone fireplace. The impressive dining room with two story ceilings, custom trim, a designer chandelier and large windows overlooking the pool is the perfect place for entertaining your guests. The main level primary bedroom suite features cathedral ceilings, a gas fireplace, two walk-in closets and a fully renovated primary bath with stunning glass shower, free-standing soaking tub and custom double vanity with quartz countertops and plenty of storage. A private living room, ideal for home office, upgraded half bath and a large laundry/mud room complete the main level. A curved front staircase and private back staircase lead to the upper level. There are three spacious bedrooms on the upper level, all with ample closet space, and two full bathrooms. The spacious loft is a great space for casual living or a family office. The lower level features a great recreation room with upgraded plank flooring, custom stone work and a wet bar. There is a full bath in the lower level and tons of storage space. The three car garage with epoxy flooring is perfect for the car enthusiast. Fox Valley is conveniently located near commuter routes, features a neighborhood pool and tennis court and offers great community events! Welcome Home!
Open House:
Saturday, 4/20 11:00-1:00PM
Nestled in the serene settings of Friendship Lakes in West Friendship. This spacious 5 bedroom home exudes tranquility and luxury. Surrounded by the picturesque landscapes of Western Howard County, the residence boasts spacious interiors. The main level features an open floor plan with a formal dining room with inviting living spaces. Main level bedroom or main level office; whichever fits your needs. Upstairs, the expansive bedrooms offer comfort and privacy, while the master suite showcases a spa-like ensuite bathroom and walk-in closet. Outside, a sprawling yard provides ample space for outdoor recreation and entertaining, complemented by scenic views of the surrounding countryside. This home epitomizes gracious suburban living in Howard County. The homeowners have taken great care of the home and some updates include, Hot Water Heater (2024), New carpet throughout home (2024) new deck (2021), Roof (2018) Upstairs HVAC (2019). Come schedule your tour today. Offers are due Sunday , 4/21 by 5pm
NEW PRICE !!! This Buildable Parcel A-1 has a gentle rolling terrain on 23.66 acres , complete with a perk and well to build ONE home within with potential of a few outbuildings . The property is not subdividable. The property is mainly open for planting crop but is very private. (verify with Covs/Restr) There is Forest Conservation located towards the rear of the property which contains a perennial stream. The property's official address is off of Ellies Way where you will share a driveway lane with that of the neighbor at 2425 Ellies Way. HOWEVER, in order to see this property, its access will be off of Pfefferkorn Road. The Buyer will need to expand the width of the existing driveway at 2425 to comply with the Use in Common Agreement established by the recordation of this parcel. If you would like to see this property please call for an appointment. There is NO Home on this Parcel- but one can be built with any Builder.
Copyright © 2024 Bright MLS Inc. 

Website designed by Constellation1, a division of Constellation Web Solutions, Inc.
