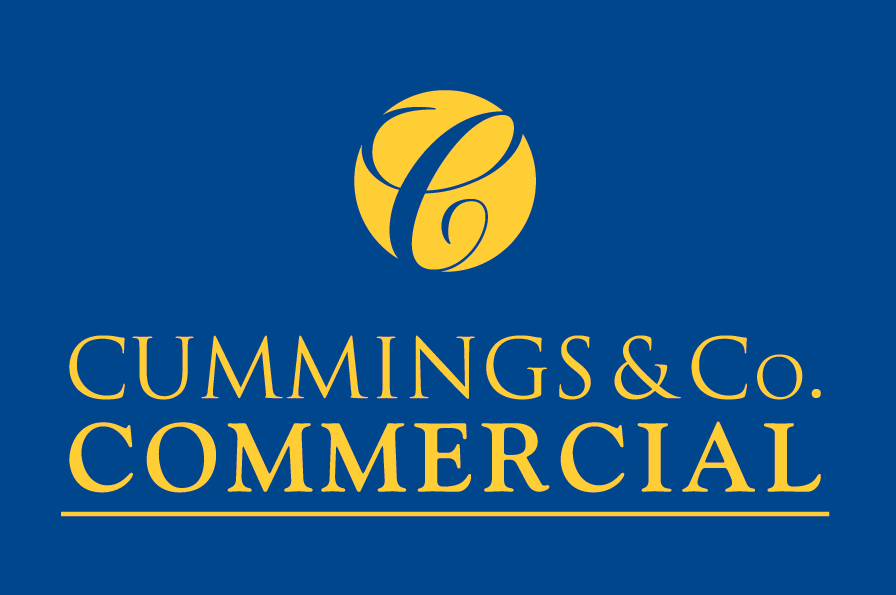The median home value in Glen Arm, MD is $628,000.
This is
higher than
the county median home value of $279,000.
The national median home value is $308,980.
The average price of homes sold in Glen Arm, MD is $628,000.
Approximately 66.5% of Glen Arm homes are owned,
compared to 28% rented, while
5% are vacant.
Glen Arm real estate listings include condos, townhomes, and single family homes for sale.
Commercial properties are also available.
If you like to see a property, contact Glen Arm real estate agent to arrange a tour
today!
Learn more about Glen Arm Real Estate.
Live authentically. Cheerful light filled home tucked in the back of Honeysuckle Hill on the fringes of the Loch Raven Reservoir. Traditional floor plan with the classic touches of a well- built home. Hardwood floors, chair rails and crown molding, built-ins, recessed and quality lighting, paneled privacy doors for entertaining. Well planned expansion and renovation in 2002 with oversized windows, patio doors and skylights flood this home with natural light and capture the beauty of backyard woodland and wildlife. Expansive deck off of the family room with a few short steps to yard. Seasonally, you can catch a glimpse of the creek beyond. Generously sized primary bedroom with walk in closet. Secondary bedrooms share convenient hall bath. Lower level has a second full laundry but otherwise a blank slate and ready for you to create whatever fits your life. Walkout with natural light, extra high ceilings, and a rough-in for additional bath. Convenient attached storage shed for all of your âthings.â Cared for and loved for over 50 years by the original owners, this gem is freshly painted in a neutral palate and ready for its next caretakers. It could be you! The art of uniting human and home.
Land O' Promise. Breathtaking 1902 estate home on 5.82 idyllic acres in the heart of Glen Arm. 2-car garage with circular driveway, fire pit and additional parking. Multiple artesian springs throughout the property with babbling brook and 2 spring-fed ponds, one with fountain. Historic stone bridges, landscaping, walkways, gates and marble statuary dot the property. 3500+ square-foot front porch with marble terrace overlooks the large front yard and fountain and additional level field. Manor house boasts over 6000 square feet with 8 bedrooms, 5 baths, au-pair/guest suite with kitchenette, living room, wood-burning fireplace, bedroom and full bath. Exquisite front entry foyer with original historic staircase and hand-painted ceiling mural. Beautiful wood floors throughout. Gourmet chef's kitchen with Carrera marble countertops and 11' island, custom cabinetry with glass built-ins and Sub-Zero and Wolf professional grade appliances. Family room off kitchen with gas fireplace and built-ins. The mudroom features built-in cabinetry, mini fridge and convenient laundry center. Primary suite with marble fireplace and luxury bath. Beautiful sunroom with pellet stove fireplace, mini-split heating/cooling zone, granite walls and trim with 3" stone floor. The great room with wood-burning fireplace has granite and marble stone walls and trim with radiator heating recessed into the walls. The second-floor bedrooms opposite the primary suite feature their own sunrooms with mini-spilt heating and cooling zones. Second-floor rear bedroom features a hand-painted mural, hand-carved marble mantel and a sunroom with "secret" staircase to private access to the outside. Third-floor features 3 bedrooms and full bath with front-loading laundry center. Beautiful gardens with Bluestone patios offer seating and entertainment areas throughout with perennial flowers that attract and support pollinators. Bluetooth outdoor sound system for terrace and circular drive fire-pit. Boiler is a commercial grade Veissman oil-fired German boiler. Imagine your new home!
Price to sell. 3/1.5 farmhouse on .8 acres. Approximately 1900 ft2 above grade with options to add more bedrooms and bathrooms. Minutes to Towson, Baltimore, Hunt Valley, White marsh and Bel Air. Enjoy country living close to suburban convenience. recent remodeling has added new windows, paint, carpet, siding and flooring work. Over 10K spent recently to improve operating well and septic systems. Both operate excellently. Dog pen and newly built shed provide extra space. Separate driveway off Glen Arm Road offers space for numerous cars. Trimmed trees provide needed shade and keep property cooler in the summer. Here is your chance to live with nature and very close to conveniences. Seller will offer a $15,000 credit towards closing costs and/or improvements for a full price contract by 3/3/24.
Copyright © 2024 Bright MLS Inc. 

Website designed by Constellation1, a division of Constellation Web Solutions, Inc.
